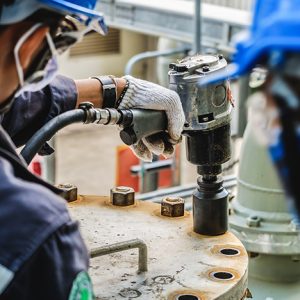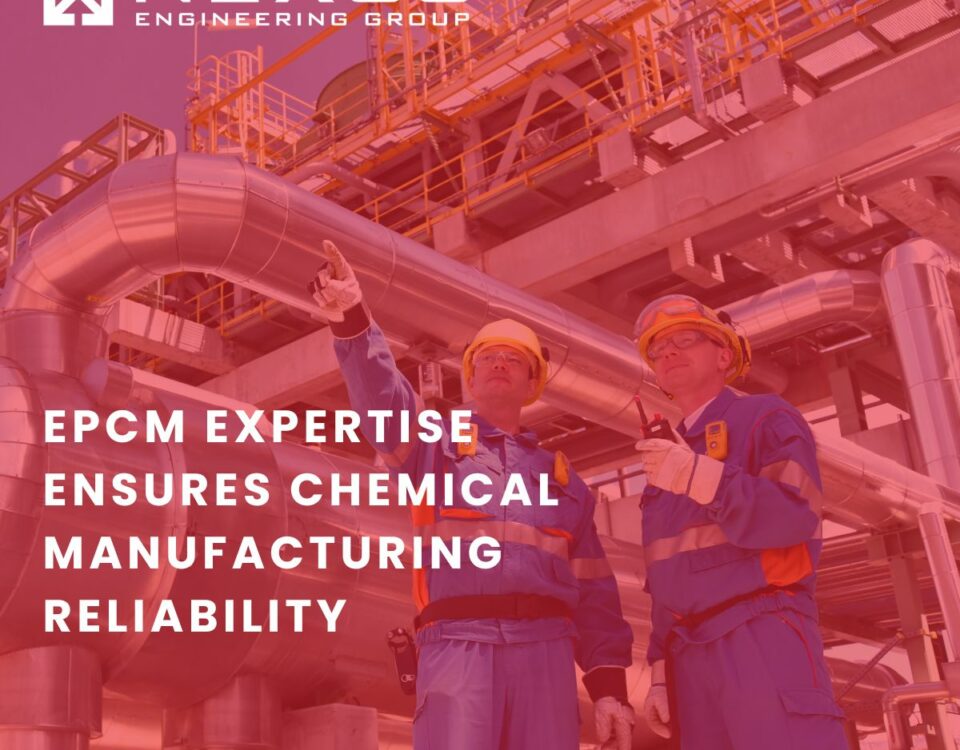Success Stories > Nexus Supports Maintenance Shop Replacement
Nexus Supports Maintenance Shop Replacement
 Major client seeking safety and efficiency improvements in new maintenance shop building on 12-acre site. Nexus was asked to assist in replacing on-site maintenance shops for one of its long-standing clients. Coordinating with various experts, Nexus helped complete the project on time and on budget. By working directly with the client and others, Nexus was able to improve their client’s safety and increase shop efficiencies.
Major client seeking safety and efficiency improvements in new maintenance shop building on 12-acre site. Nexus was asked to assist in replacing on-site maintenance shops for one of its long-standing clients. Coordinating with various experts, Nexus helped complete the project on time and on budget. By working directly with the client and others, Nexus was able to improve their client’s safety and increase shop efficiencies.
Challenge
Nexus assisted the design and project management of a maintenance shop complex that required the safest and best on-site location, designed for improved safety away from refinery hazards, that combined four separate shop buildings into one main facility, and improve shop equipment layouts to provide safe working environments and more efficient work processes. This was the clients largest building project at this location and had to be completed by year end 2017, all while maintaining all maintenance shop operations.
Solution
Nexus team was involved early to assist with the site decision for optimum site location and assisted in the programming phase to manage supporting design firms in developing building layout and shop configurations. Nexus coordinated with various subject matter experts to determine the overall building design to protect workers from the main refinery hazards. Nexus also consulted with many experts to offer a safer design into the overall project scope which will have long-term impact on safety. A cast-in-place concrete tilt-up wall exterior was specified to address refinery hazards for the 40,000 square foot shop bays and 50,000 square foot two-story support and office space facility.
Results
Nexus assisted with the design engineering phase, helped the bidding process, purchasing and construction management to ensure project completion date was met and with no loss time incidents. Nexus also consulted on main electrical power and building systems commissioning, as well as coordinating shop equipment relocations and staffing relocations. As a result, the client now inhabits a state-of-the-art 90,000 square foot maintenance shop complex on 12 acres in one consolidated building. This will dramatically improve maintenance operation efficiencies and protect occupants from the main refinery hazards. Project design took 6 months followed by 18 months to build and will occupy 100 shop workers and 100 support office staff.
Client Name
Confidential Client
Location
Midwest United States
Services
- design engineering
- project management
- construction management
- coordinated subject matter experts
Specifications
- 90,000 total square feet
- 12-acre site
- design phase – 6 months
- build phase – 18 months
- 200-person facility
Goal
Design a maintenance facility that improves overall safety and increases work efficiencies that was “fit for purpose”
Results
Nexus assisted on a project that was on-time and on-budget resulting in a safer and more work efficient building for their long-time client.



